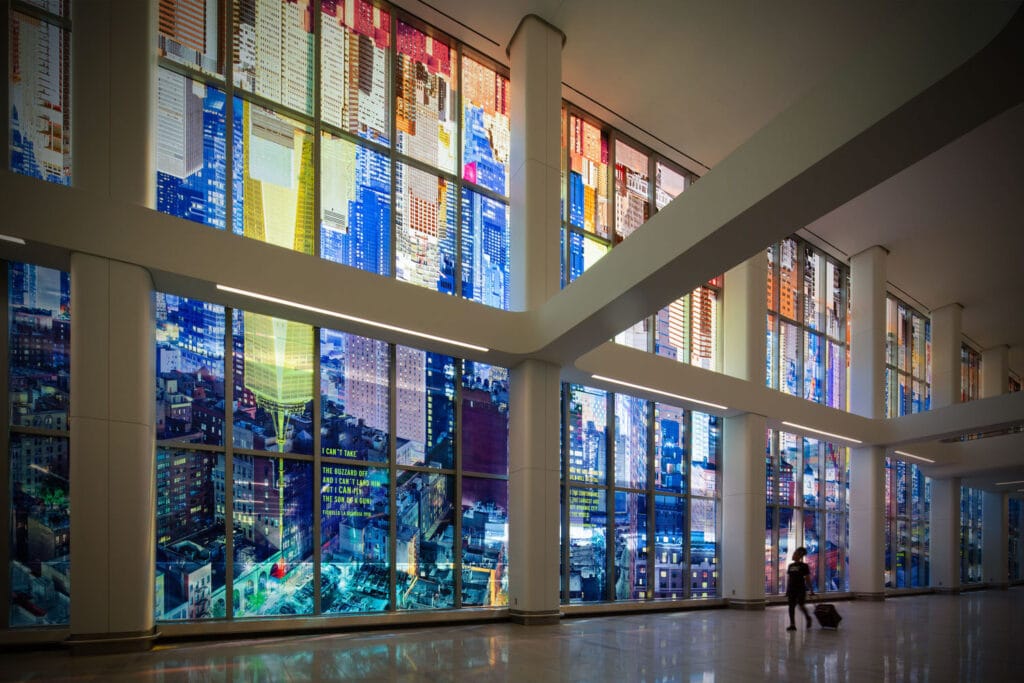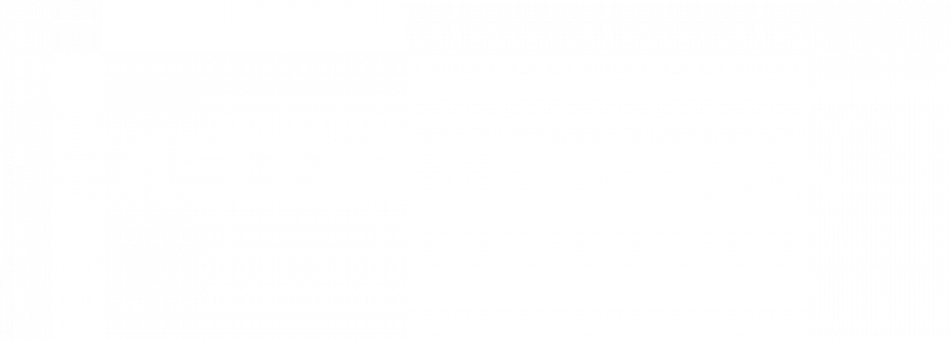BIM is changing the way engineering and architectural workflows are done. Before BIM, engineering involved drawing everything by hand or with software that only looked at problems in a two dimensional approach. It also didn’t allow for collaboration with other members of the team which created inefficiencies and mistakes. With BIM, design teams can collaborate on their designs easily.
When it comes to designing buildings, engineers and architects have major responsibilities.
While architects focus more on the aesthetics of a project, Engineers need to dissect how the building can and will function (including structural, mechanical, electrical, plumbing, life safety, etc.). These two fields have traditionally been separate, but as technology has evolved they have begun to merge.
Building Information Modeling (BIM) is an integrated design process using 3D models of buildings, bridges, and other civil engineering projects. This gives engineers and architects a single point of reference for all aspects of their work.
BIM is typically used with computer-aided drafting (CAD) software such as Revit and AutoCAD. Using these programs allows for most changes to be made in one location; if someone wants to change the elevation or number of windows on the exterior wall, then everyone can see what those changes will do across the entire model.
Together they can use BIM 3D modeling to improve the drawings and annotate them with technical details. Not only does this allow the team to communicate clearly, but it also means there are no more discrepancies between different sets of drawings because everyone has access to the same information. This process results in more efficient workflows for both engineers and architects alike.
Why use BIM Modeling Services?
BIM modeling typically entails the preparation and approval of architectural and engineering drawings. These models consist of various components such as structural, mechanical, electrical, plumbing, HVAC, curtain walling, flooring, exterior curtain wall systems and finishes. Each one is integral in the completing the construction of a building.
BIM has changed how these projects are designed. For example, the construction industry relies on the use of BIM to make sure that design intent is visualized and any issues resulting form the visualization are then coordinated and solved. By using BIM design software to generate a 3D model for all of their projects, they can input this information into the 3D model. This ensures that every detail is accounted for before construction begins.
MEP BIM Services In New York
New York has some of the most complicated buildings in the world. It is important that each building have it’s varying array of issues resolved as the construction process takes way when ground breaks. New York delivers it’s own set of unique conditions that make the use of BIM Modeling as the only way to solve the problems of complicated building design.
It is quite common for a newly constructed building to have multiple owners/stakeholders, tie in with municipalities including mass transportation, and codes that need to each be addressed diligently. BIM allows us to visualize how each one of these complicating factors can be combined and solved in an environment where they all must exist.
The BIM Coordination team at Agon Coordination has been involved with construction projects in New York since 2010. When you are looking for competency in navigating the world of BIM in New York construction, Agon is here for you. If you find yourself in need to quality BIM modeling, can you really rely on outsourced modeling from another city, state, or even country? Let Agon be your experienced and vetted solution for your BIM needs.
Here are the top Agon NYC Bim Projects:
Hudson Yards
Agon has had its hands on the infrastructure and every building that comprises Hudson Yards. In its infancy, Agon was brought in to help Tutor Perini, Tishman, and Gilbane with complicated areas of engineering that needed to be resolved in order for the West Side Yard to function and the growth of the towers above to thrive. Agon not only gained the trust of those general contractors, but the owners and several sub-contractors as well. In doing so, Agon also sprouted and grew into the BIM consultants that have helped mold the ever-changing New York skyline.
View Agon’s Full Contribution and Project Description for Hudson Yards
LaGuardia Airport
Agon Coordination was involved with power distribution and branch, telecom backbone, lighting, and low voltage systems across 6 separate areas of LaGuardia’s renovation.
Given that LaGuardia is still a fully functional airport during it’s reconstruction, Agon used it’s ability to coordinate through complicated phasing to help LaGuardia stay on track to opening it’s new terminals one by one.
View Agon’s Full Contribution and Project Description for LaGuardia Airport
World Trade Center
The catalyst for Agon’s creation was forged with The World Trade Center Project. After Agon’s creation, the Port Authority requested Agon to help finish the coordination effort of the retail spaces which occupy the Oculus.
Agon managed the coordination effort in conjunction with TTJV to help Wakefield take over the retail spaces to allow the tenants to house their shops.
View Agon’s Full Contribution and Project Description for The World Trade Center
One Vanderbilt
Agon aided in the pre-coordination effort of the tower with Tishman Construction.
Here Agon implemented new building codes that were changed due to Hurricane Sandy. Agon helped Tishman and JBB evolve the design of the electrical system [Medium Voltage ductbanks, and backbone electric] to accommodate the new requirements and save money of future change orders.
Thereafter, Agon was brought in again to help coordinate low voltage systems for the Summit Observation Deck.
View Agon’s Full Contribution and Project Description for One Vanderbilt
Conclusion
Despite the benefits of BIM, some people are still reluctant to use it or understand how it can be beneficial. But luckily, there are many resources available to help execute your BIM needs so that you can get the most out of the technology. If you want to learn more about it or if you want a team who is vetted by years of experience when it comes to BIM Modeling, contact us at www.agoncoordination.com/contact . We’ve been collaborating with the best in BIM for nearly 10 years and we’d love to share our knowledge with you!


















